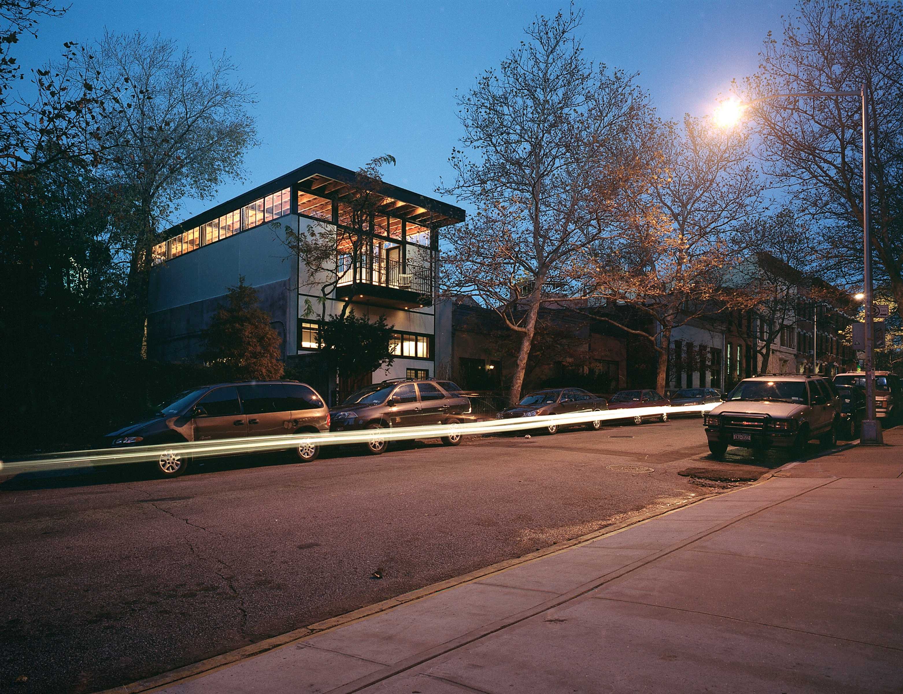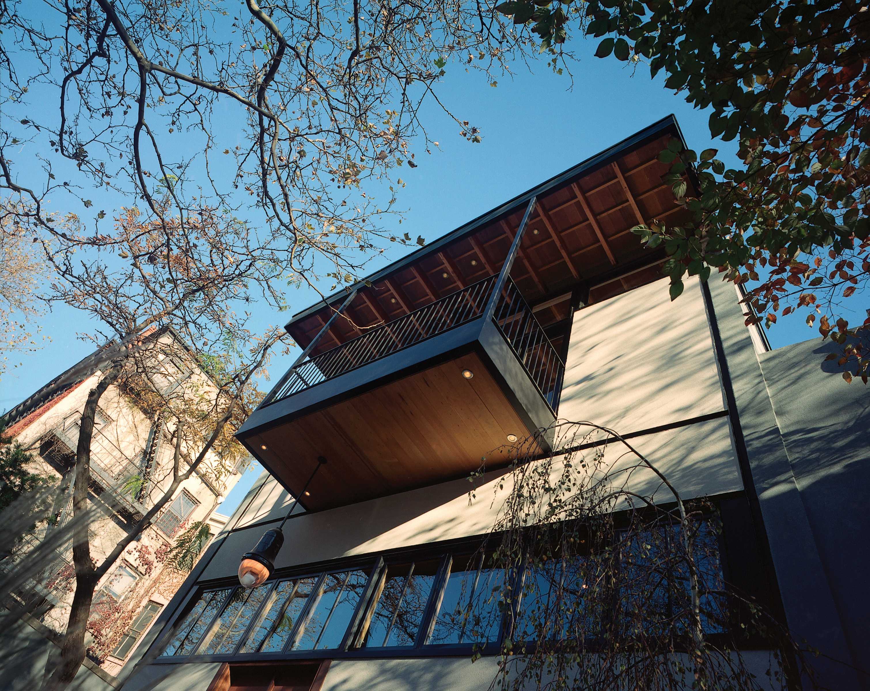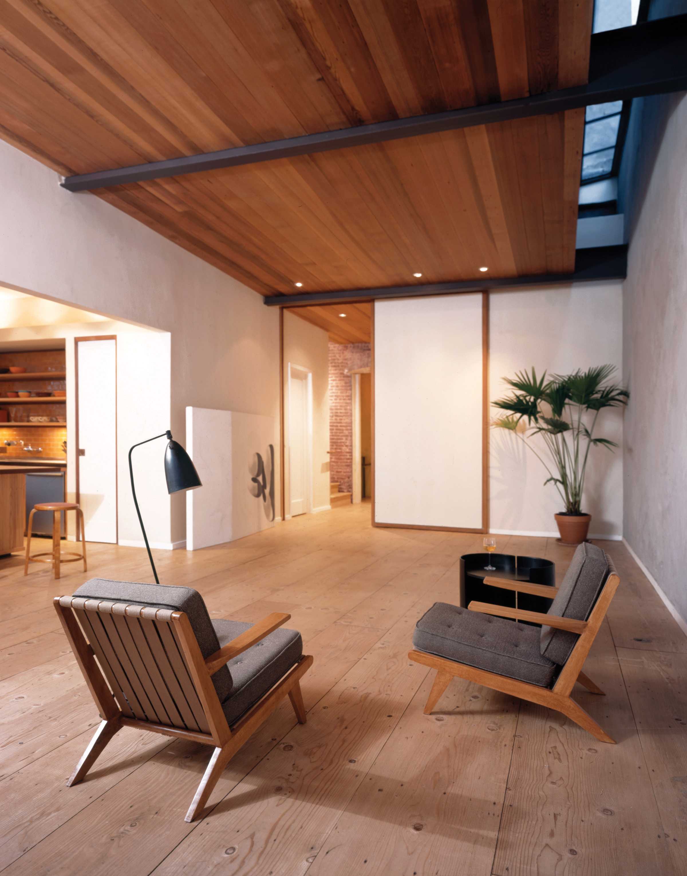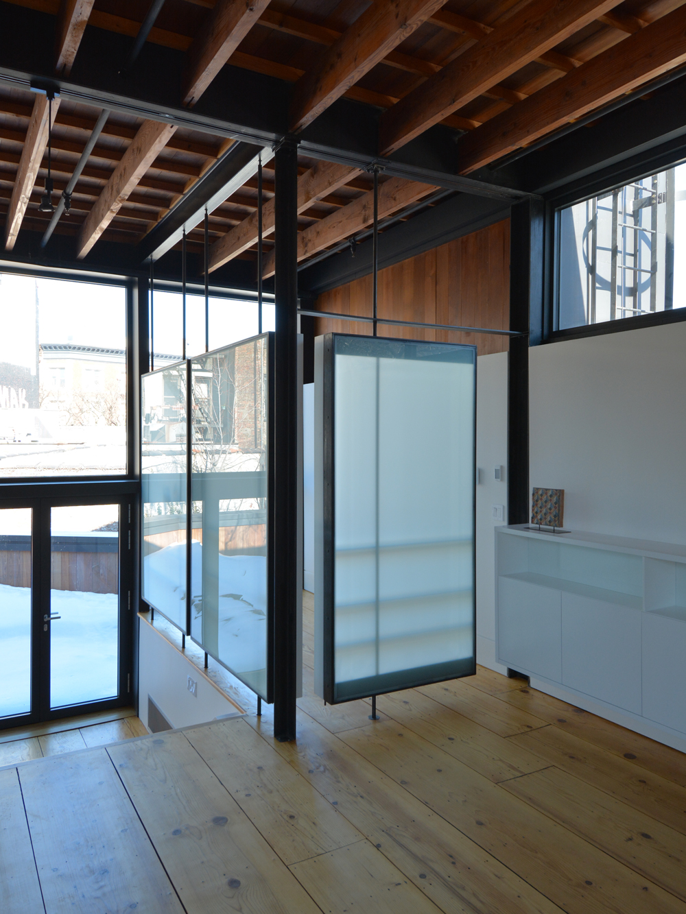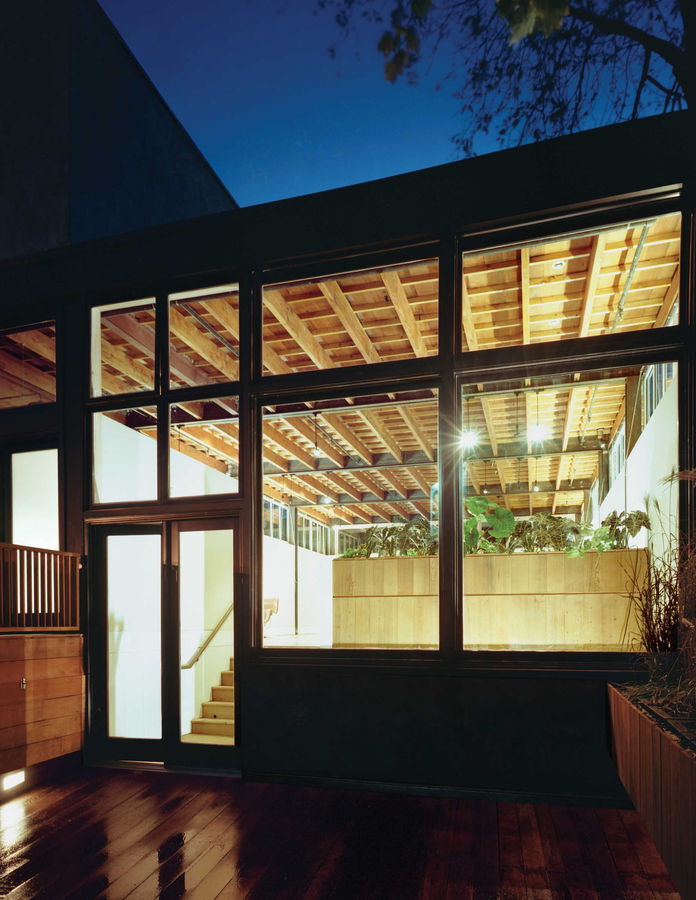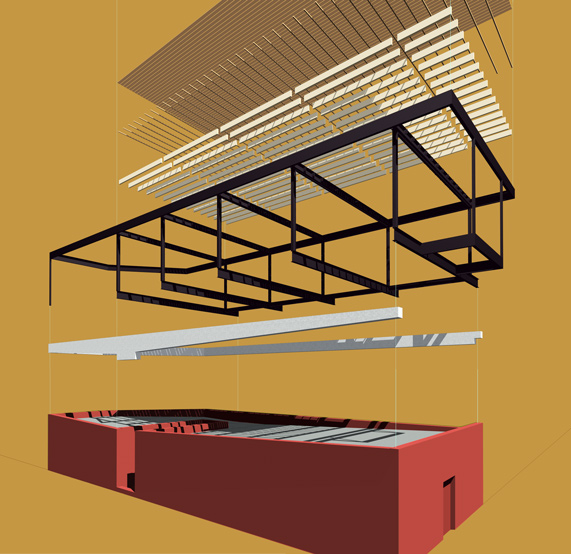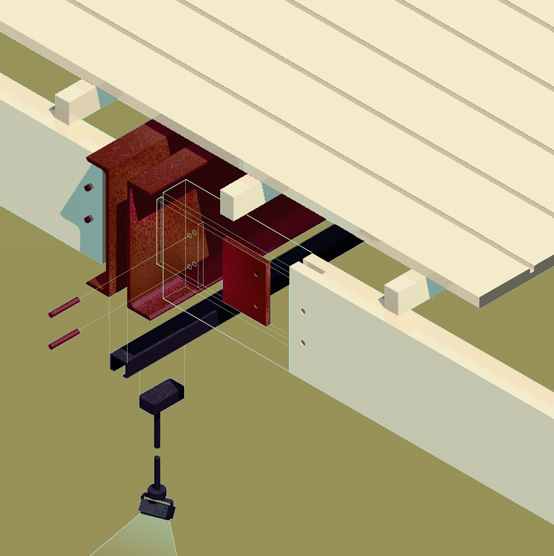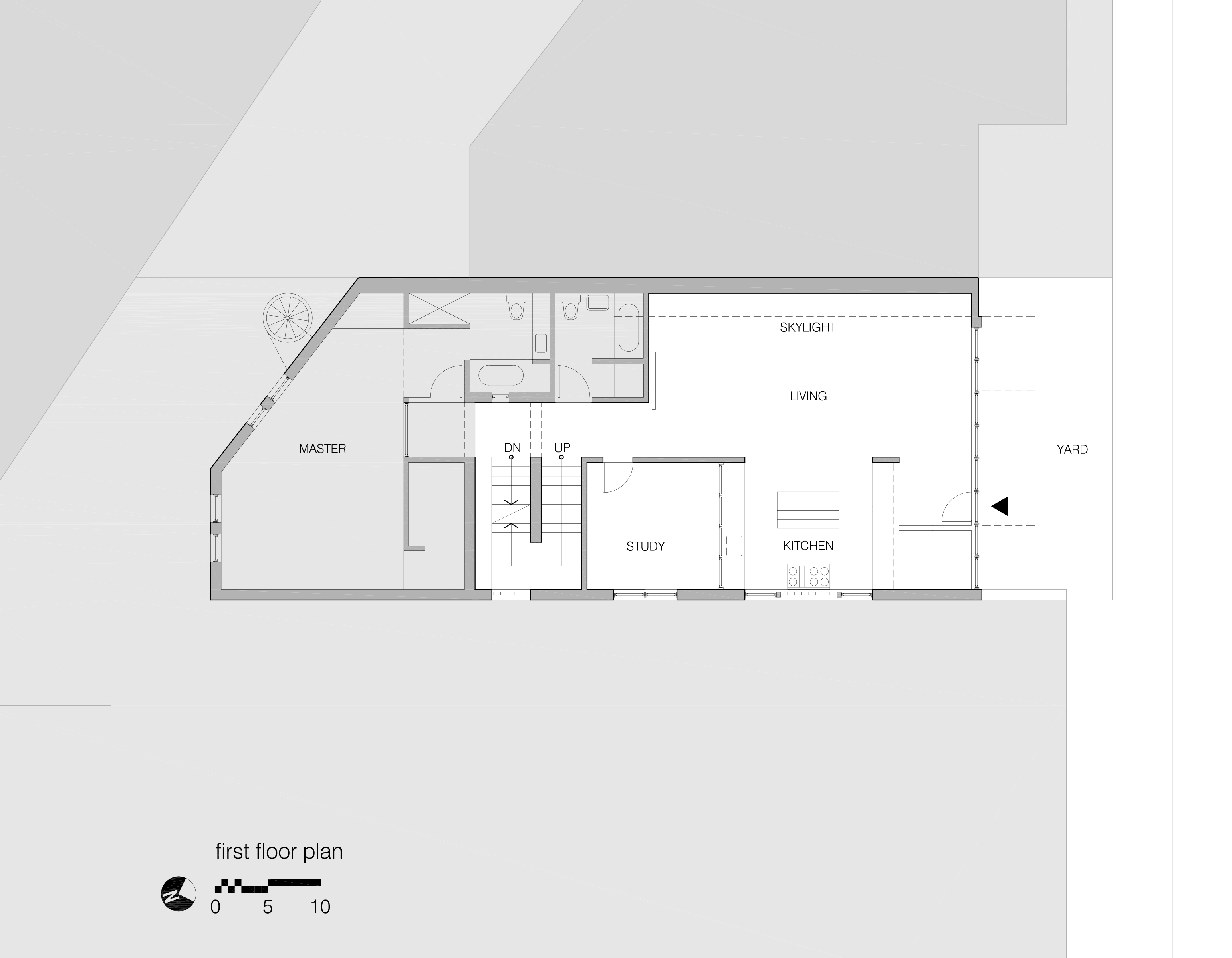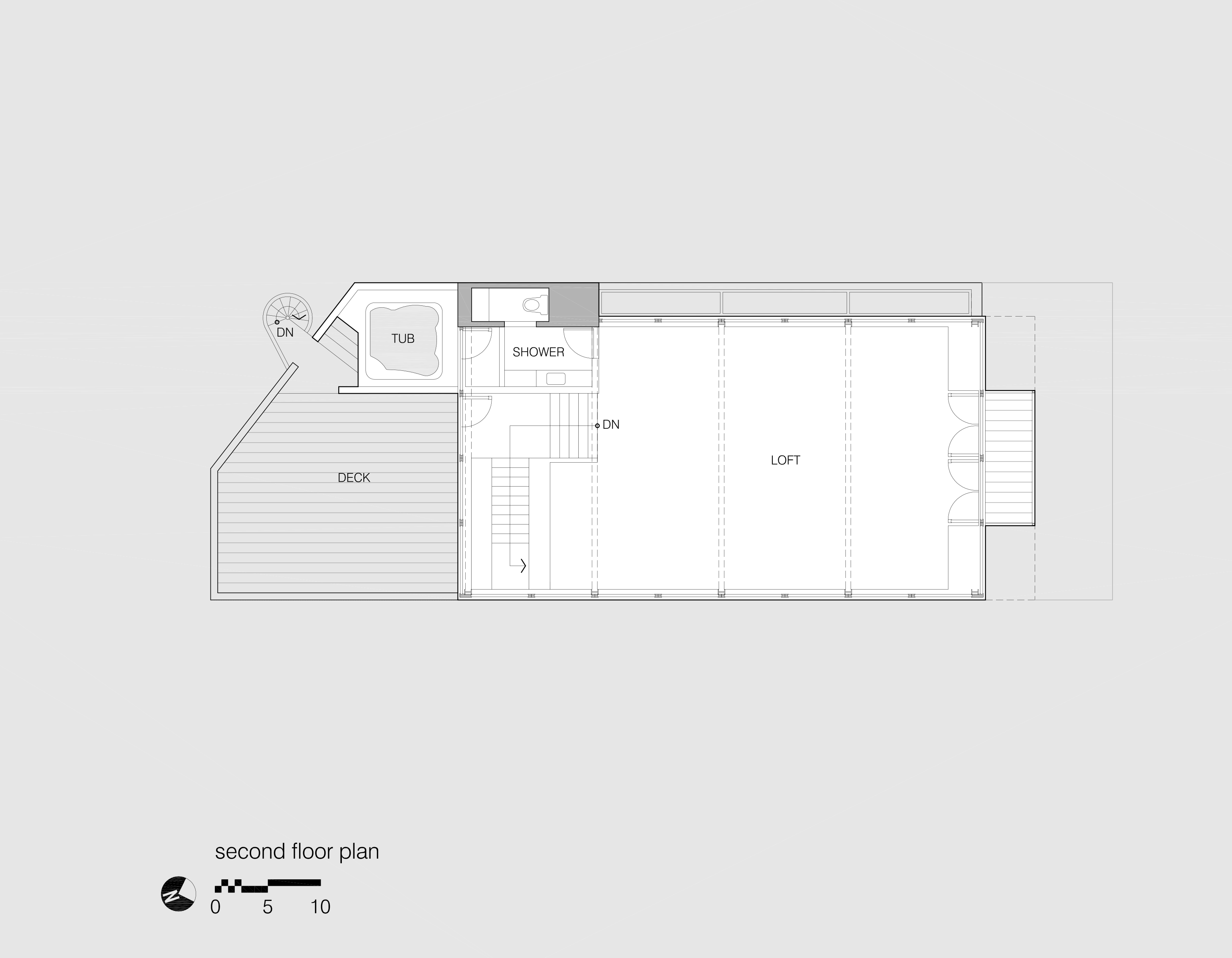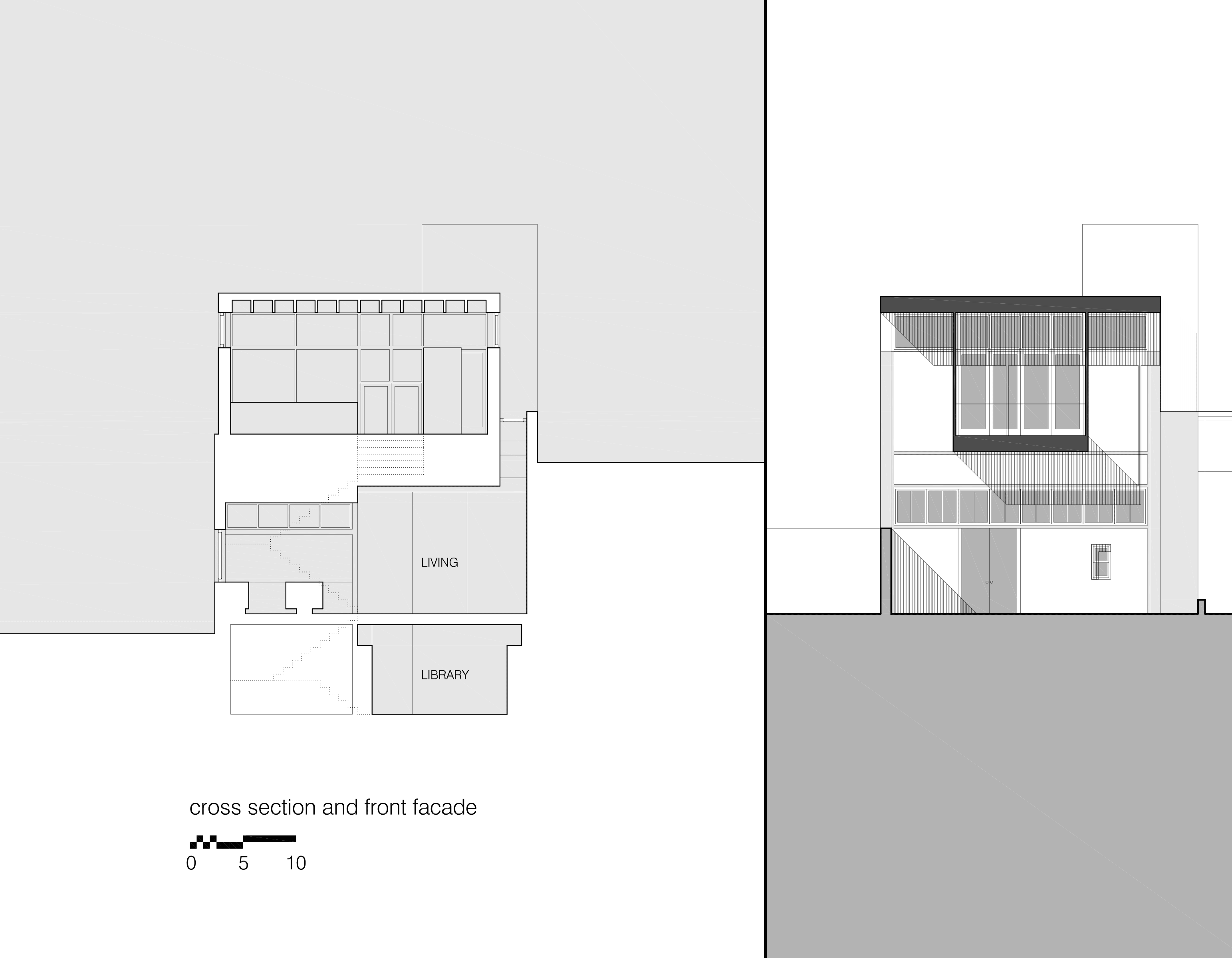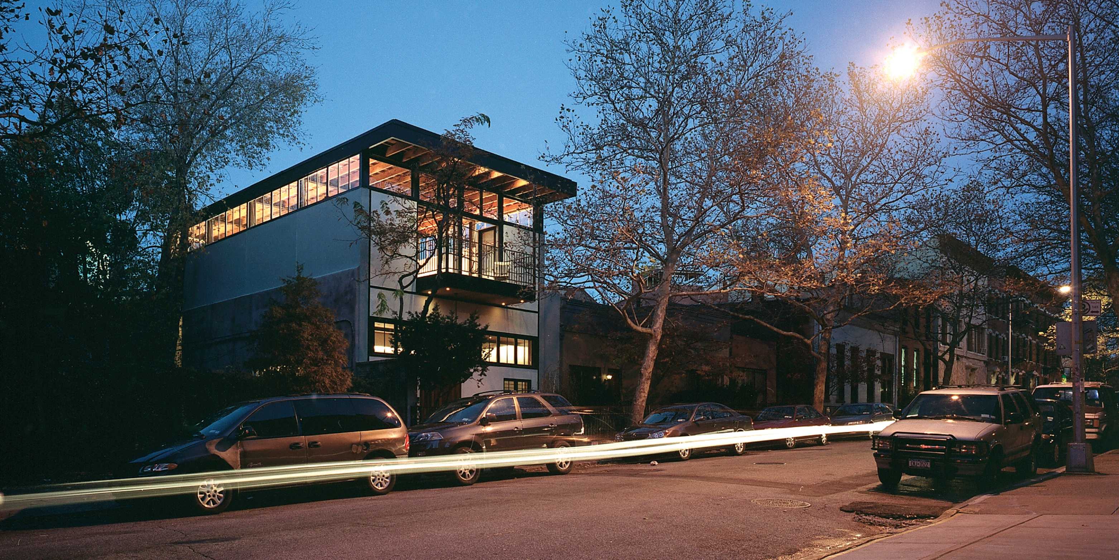
COMPLETED
2004/2020
LOCATION
Park Slope, Brooklyn
CONCEPT
The big room
PROGRAM
5,300 sf interior and 590 sf exterior
single family residence
PUBLICATION
Architectural Record, April 2006
Brownstoner, April 2012
Brooklyn Modern: Architecture, Interiors & Design, 2008
International House Atlas, 2007
Extensions, 2007
Residential Designs for the 21st Century: An International Collection, 2007
The Big Book of Lofts, 2007
Azure Magazine, October 2006
Residencias del Tempo. Su Casa, August-September 2006
Business Week Online, 2006
Photo Credit: Alfonso Paredes
BIG ROOM
The renovation of this one-story carriage house began by fabricating a steel frame which was craned into place above the existing roof. This building strategy allowed for the construction of a new upper floor with minimal disturbance to the home below. The new floor was offset three feet from the neighboring building to let light in below: a 30’ skylight parallels the living room wall. Structural logic, spatial clarity and light define the design, augmented by natural materials—steel beams, plank floor, plate glass and plaster.
