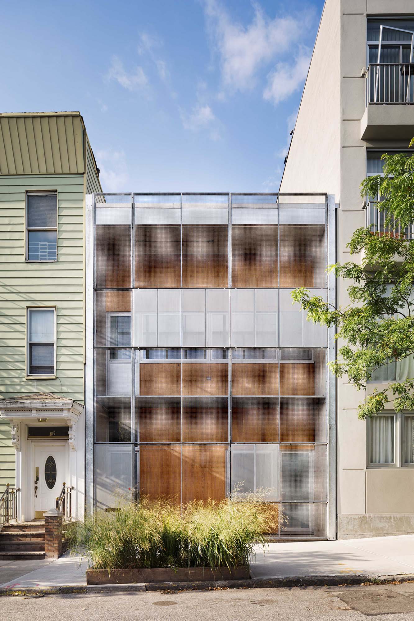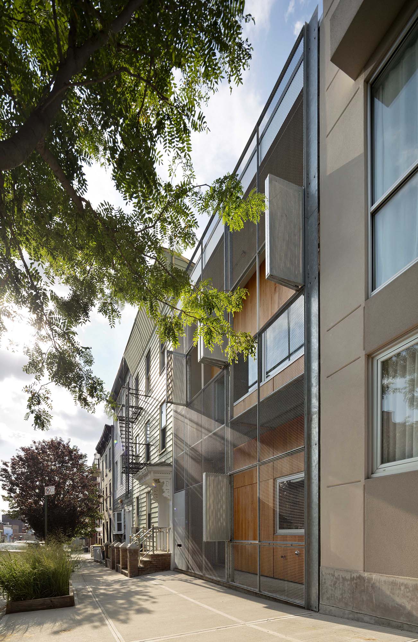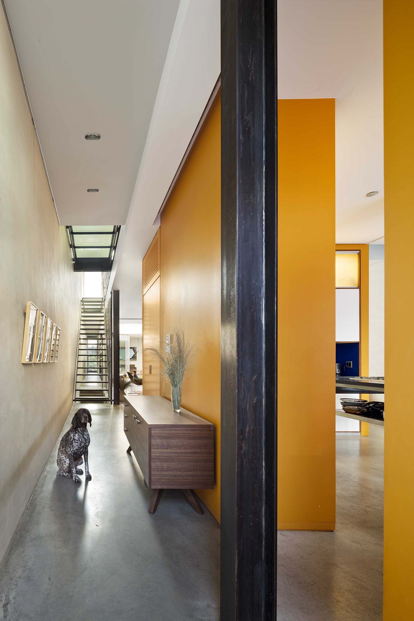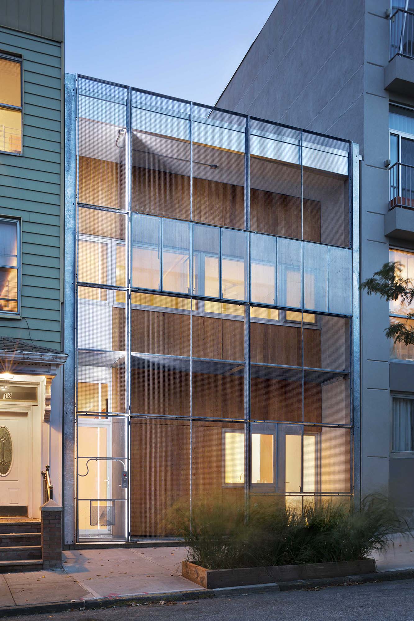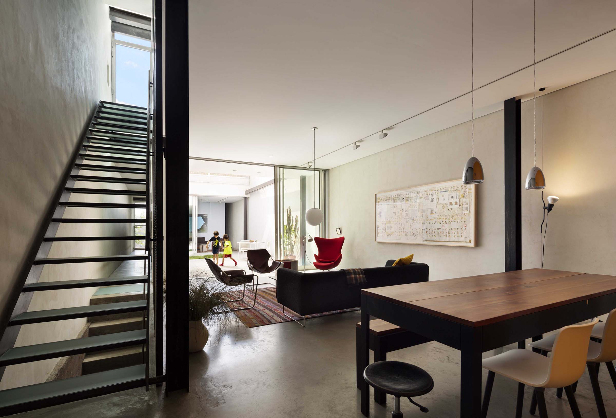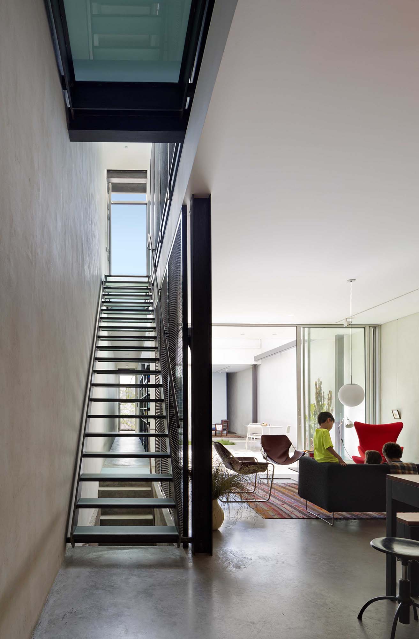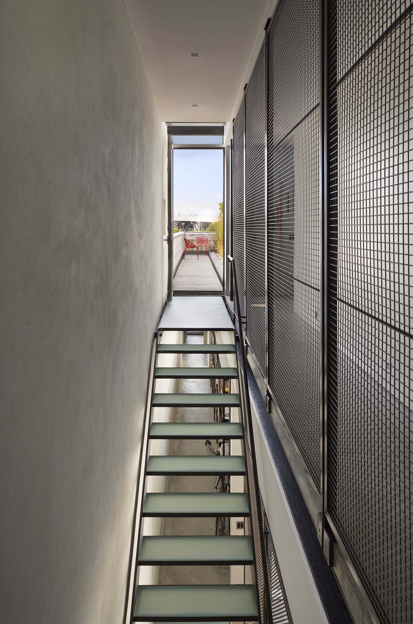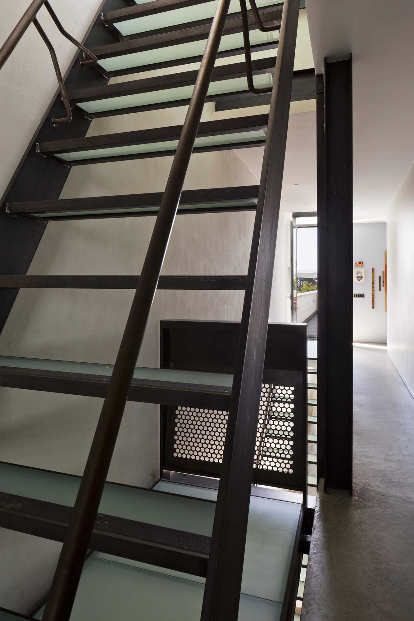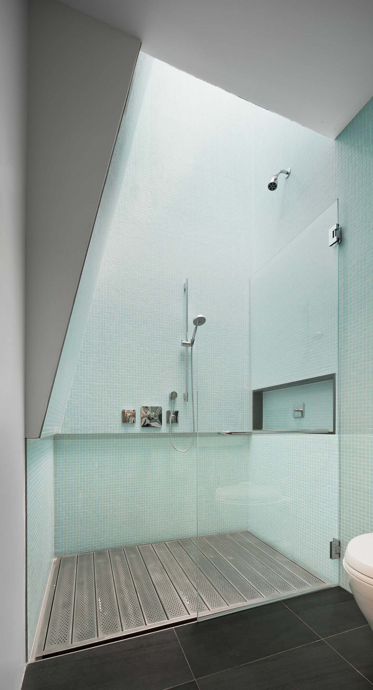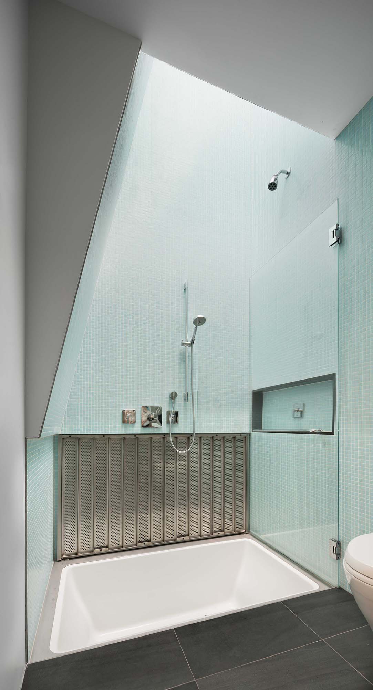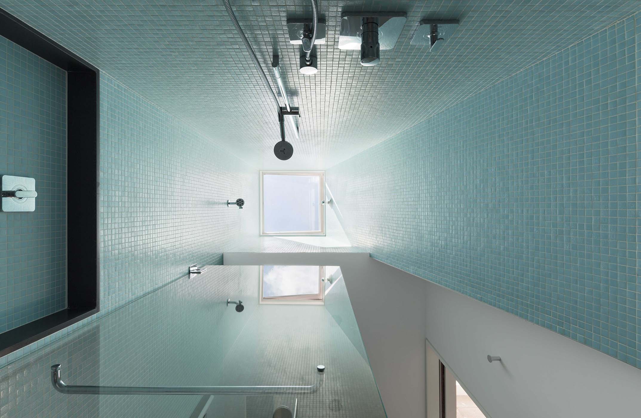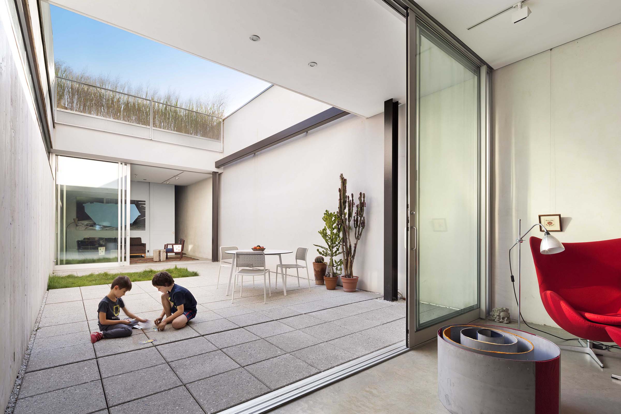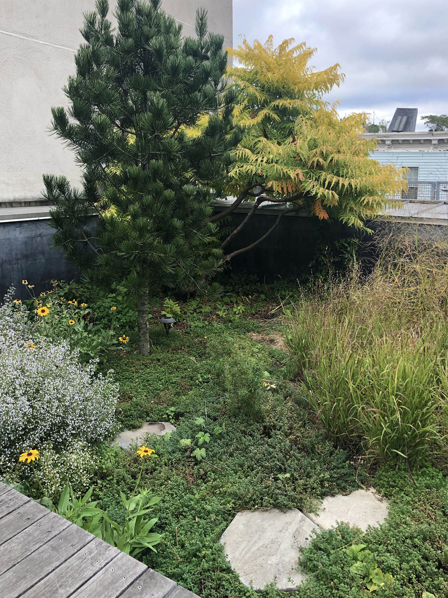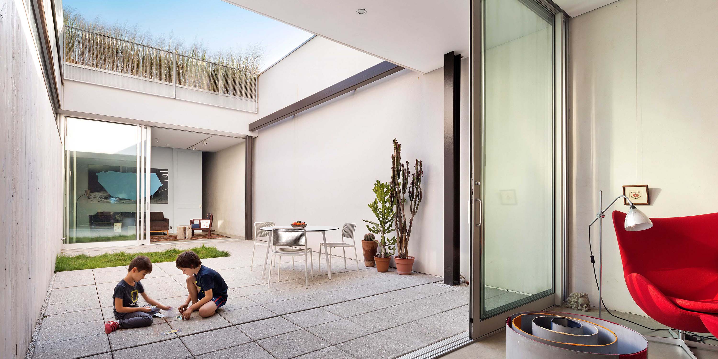
COMPLETED
2013
LOCATION
Gowanus, Brooklyn
CONCEPT
Courtyard, elevated urban garden
PROGRAM
4,000 sf interior and 1,800 sf exterior
single family residence
PUBLICATION
The New York Times, 7 January 2015
Dezeen Magazine, 22 February 2015
Dwell Magazine, February 2016
Photo Credit: Michael Moran
COURTYARD HOUSE
Roman courtyard meets Gowanus garage: selective demolition transforms a derelict garage into a courtyard building, open to the sky. An exposed steel frame stabilizes the cinder block structure and satisfies seismic code. A galvanized steel screen with operating shutters insulates the wood facade from the street and forms an enclosed smoking porch.
Sectional distinction between public and private spaces was accomplished by grouping all residential components on the second floor addition, and all common areas on the first, adjoining the open courtyard. Radiant floors, green roof, operable updraft skylights and a highly insulated envelope minimize the energy requirements of the building.
Sectional distinction between public and private spaces was accomplished by grouping all residential components on the second floor addition, and all common areas on the first, adjoining the open courtyard. Radiant floors, green roof, operable updraft skylights and a highly insulated envelope minimize the energy requirements of the building.
