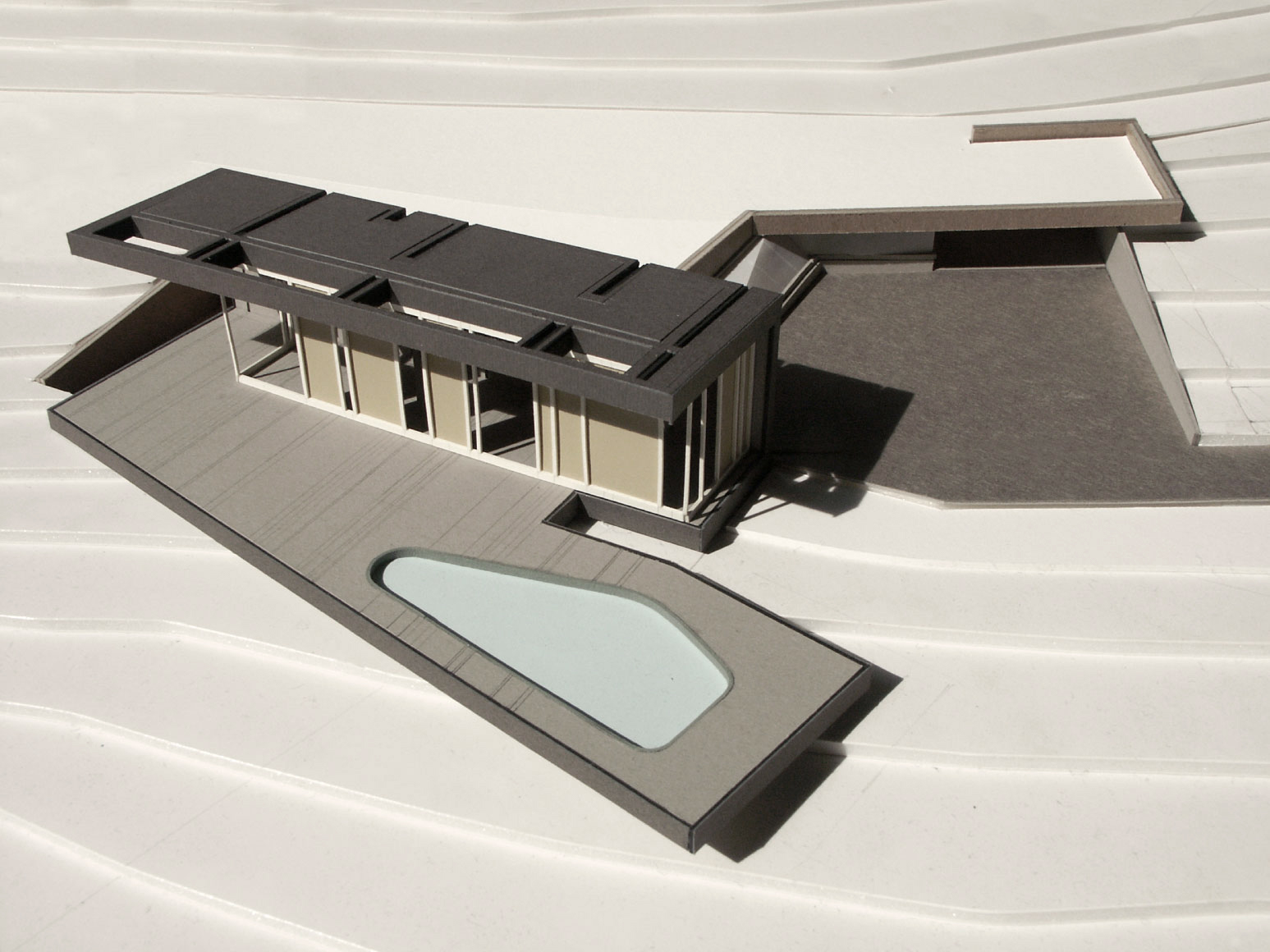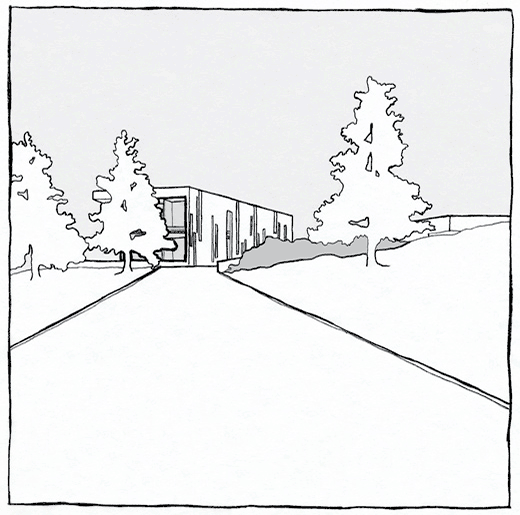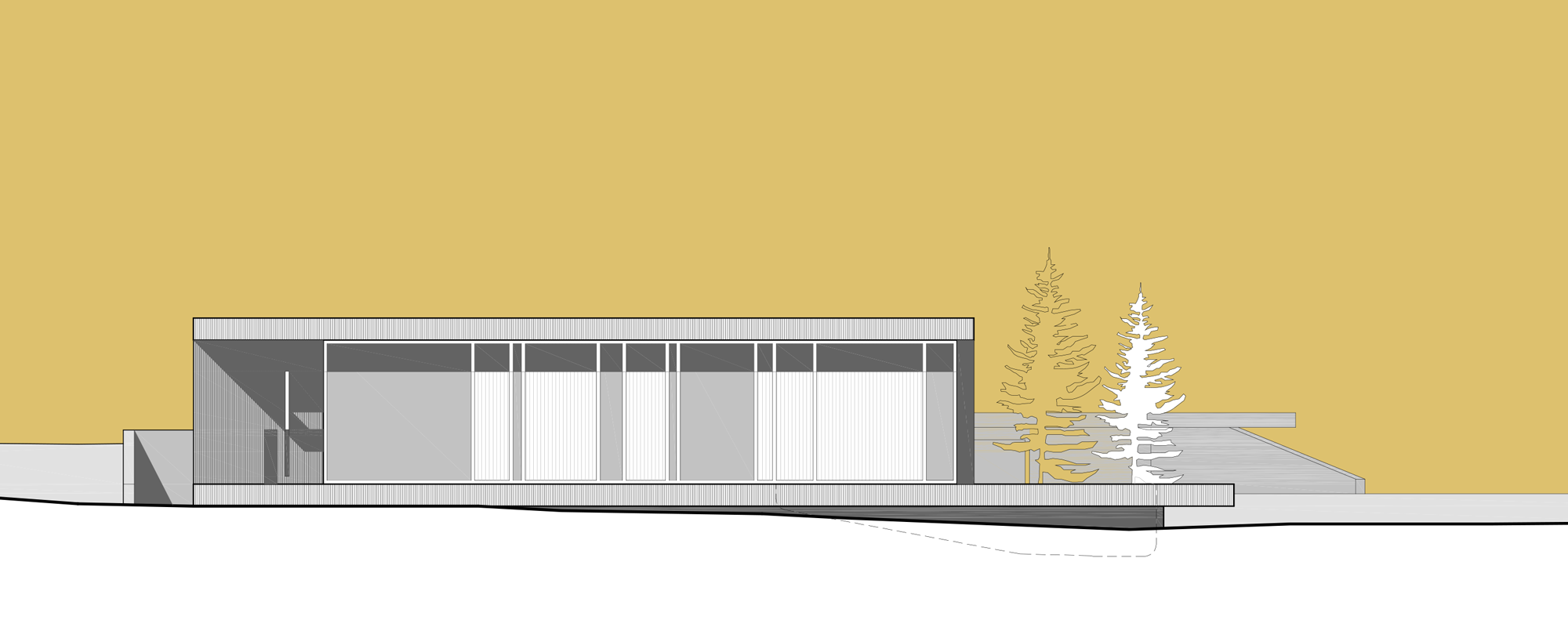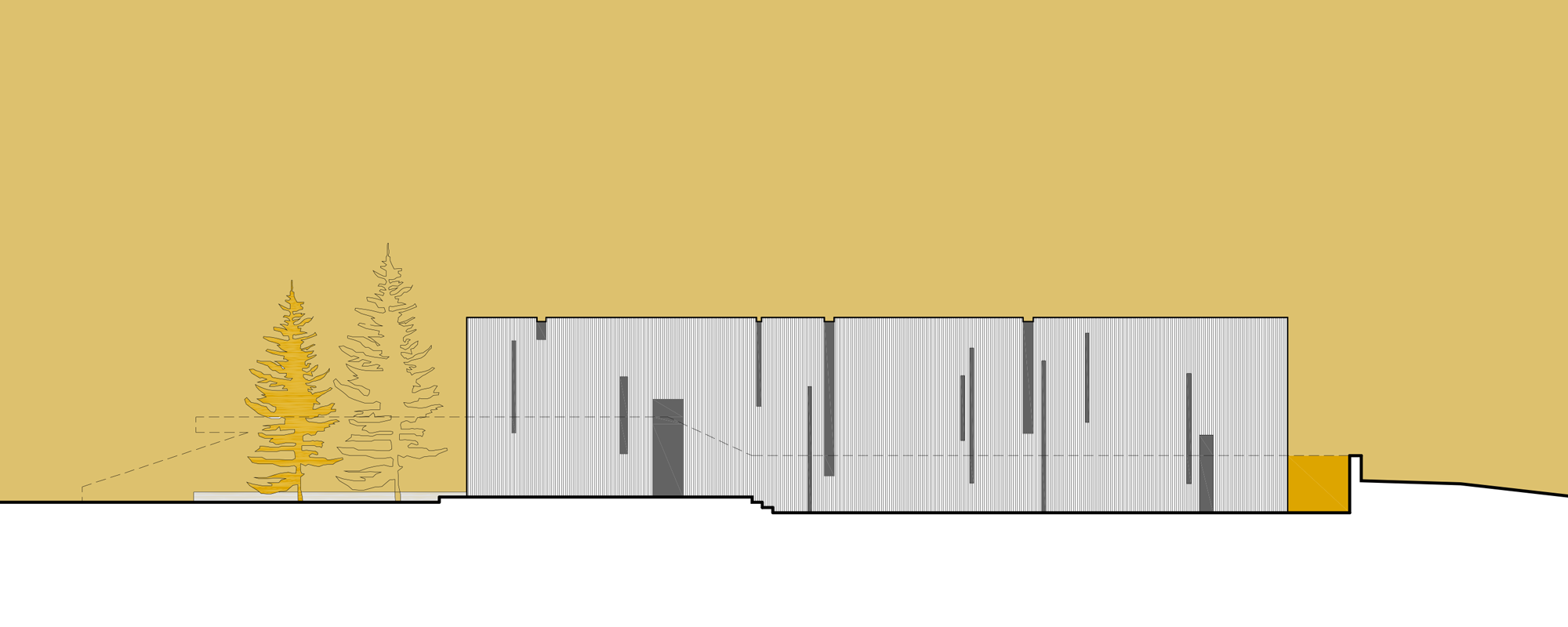
COMPLETED
Unbuilt
LOCATION
Hoosick, NY
CONCEPT
Off the grid
PROGRAM
3,000 sf single family residence
HOUSE FOR TWO PSYCHOANALYSTS
The house is designed with two distinct facades: the northern entry facade is closed and monolithic, striated vertically like the forest; and the garden facade, open and transparent, embracing the valley to the south. A free interior plan is navigated via a continuous second floor bridge. The cantilevered concrete building envelope is clad in natural copper which acts as “safari roof”, insulating and reflecting solar radiation. Geothermal heating and cooling, radiant flooring, and passive solar radiation provide a high degree of sustainability. Wind turbines generate electricity and return energy to the grid during the off-season.








