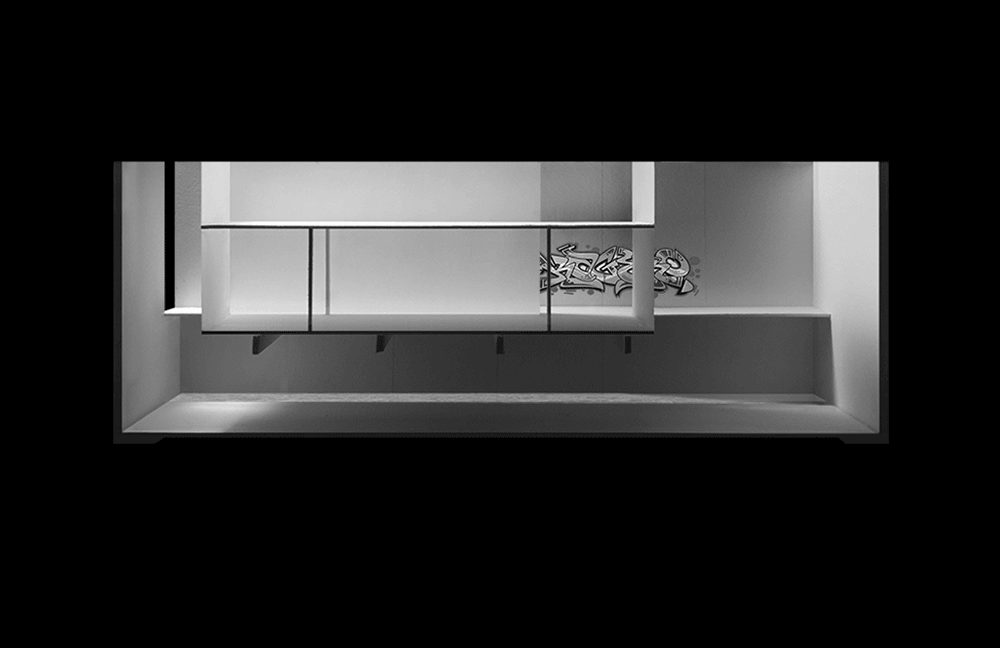
COMPLETED
Unbuilt
LOCATION
Red Hook, Brooklyn
CONCEPT
Box within a box
PROGRAM
7,500 sf multi-use space
RED HOOK
The client, inspired to pursue the
honesty of materials, wanted a monolithic concrete building. The present solution—a taut glass
volume floating above a reflecting pool and
surrounded by a solid concrete wall—accommodates environmental regulations
while highlighting the distinct material quality of the building. Deep steel beams
spanning the width of the building render the lower spaces column-free and
highly adaptable. A pool running the length of the lower court disperses
ambient light with a slight gurgle, a subtle aural contribution defying the din of the city and reflecting the sky.
The first and second floor occupy 90% of the available F.A.R. while the cellar provides an additional 2000SF of usable interior space.
The first and second floor occupy 90% of the available F.A.R. while the cellar provides an additional 2000SF of usable interior space.
Schematic
![]()
![]()
![]()
![]()
![]()
![]()
![]()
![]()
![]()
Model
![]()
![]()
![]()
![]()
![]()
![]()
![]()
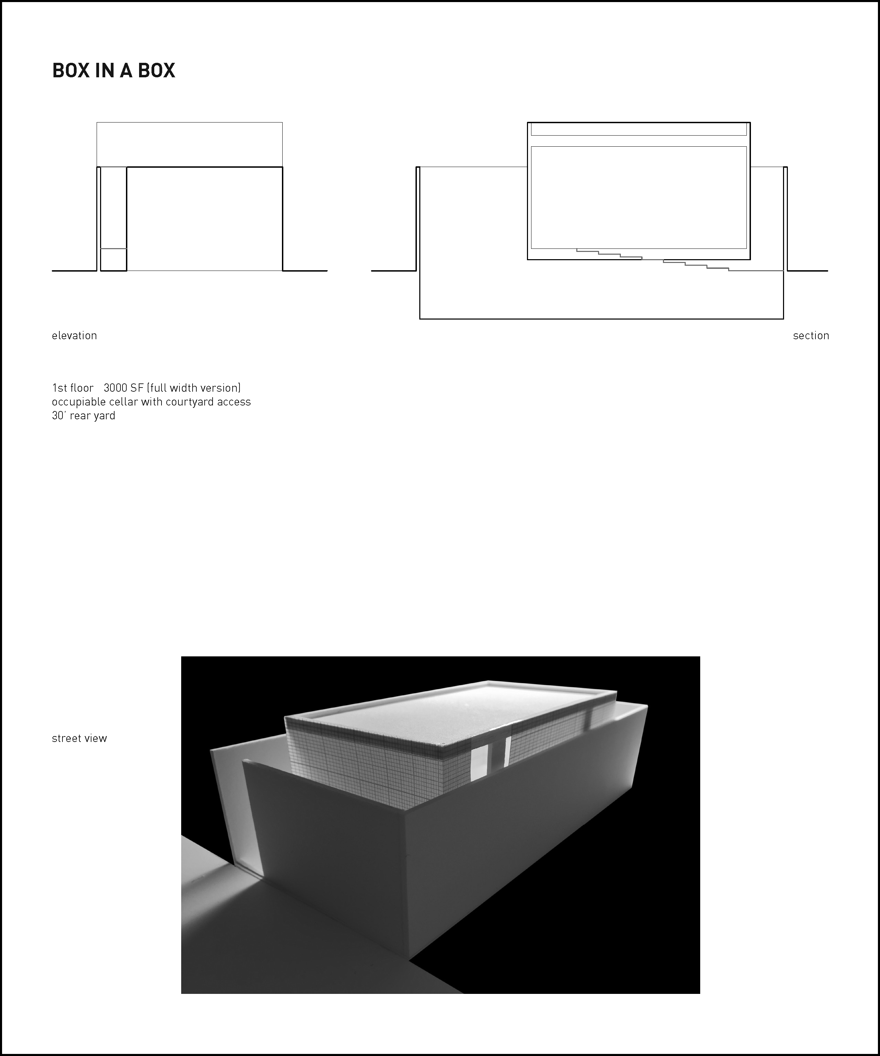
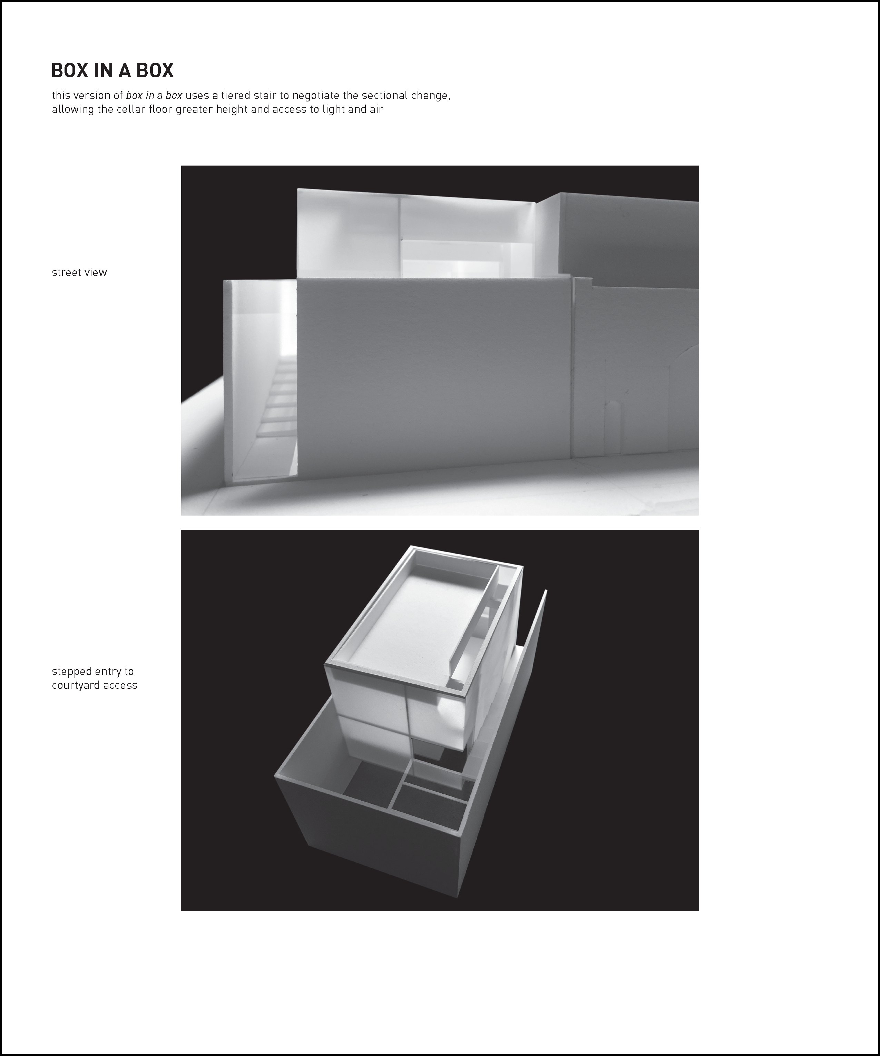
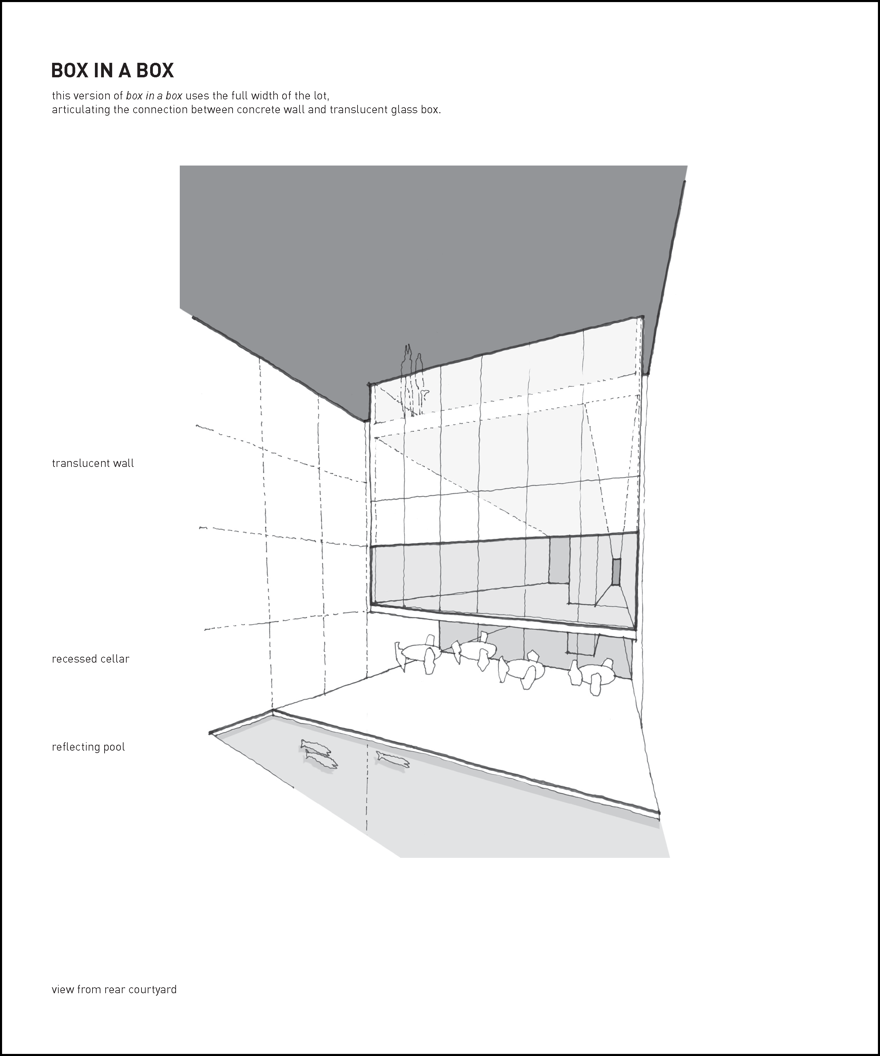


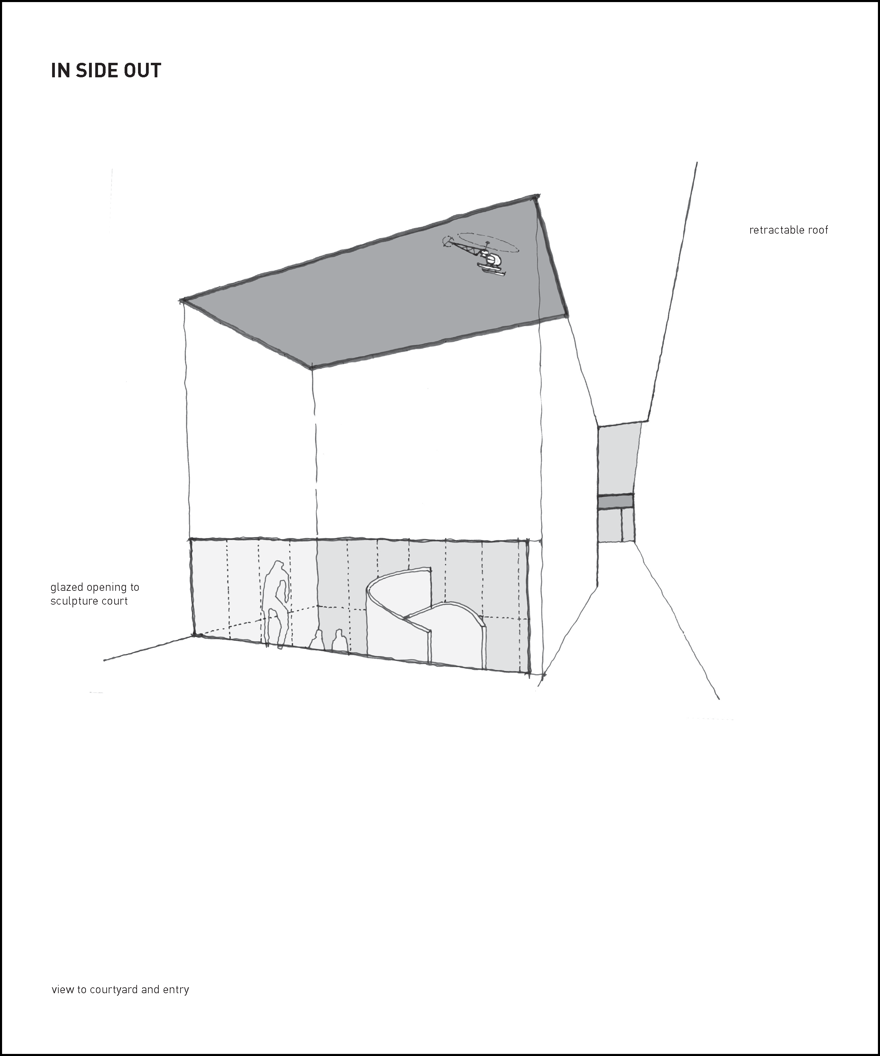
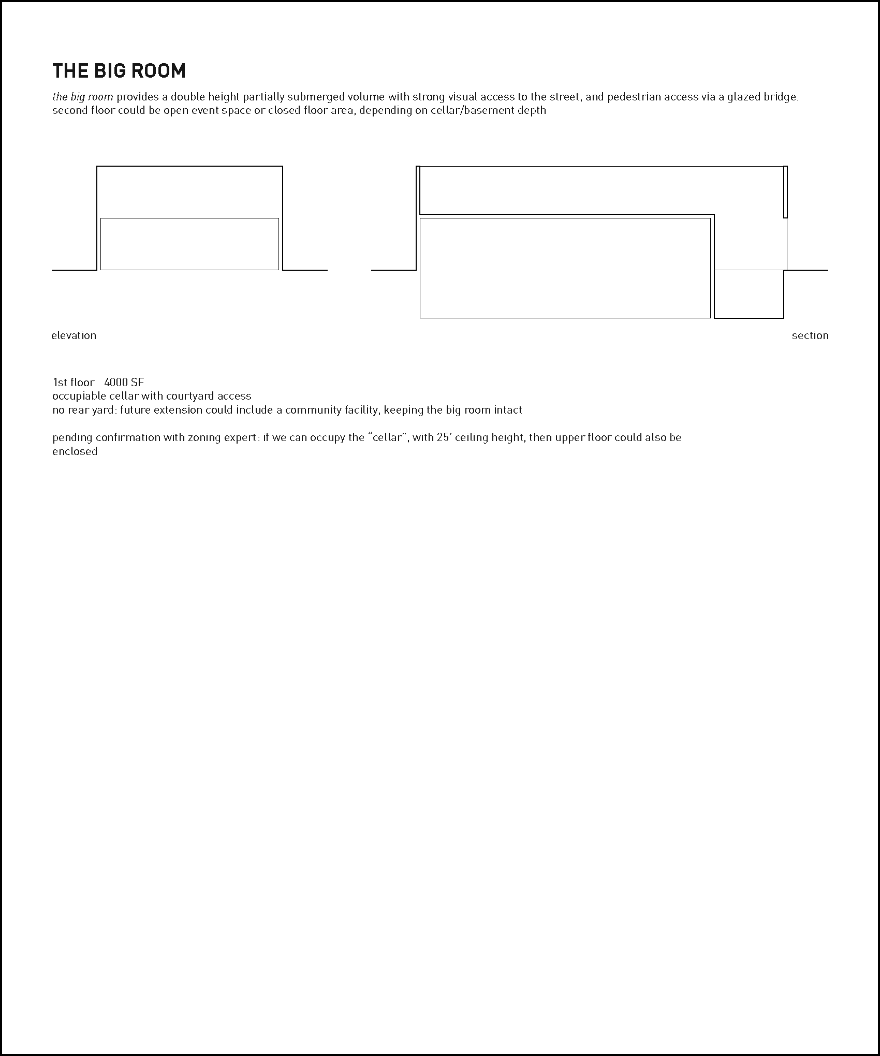
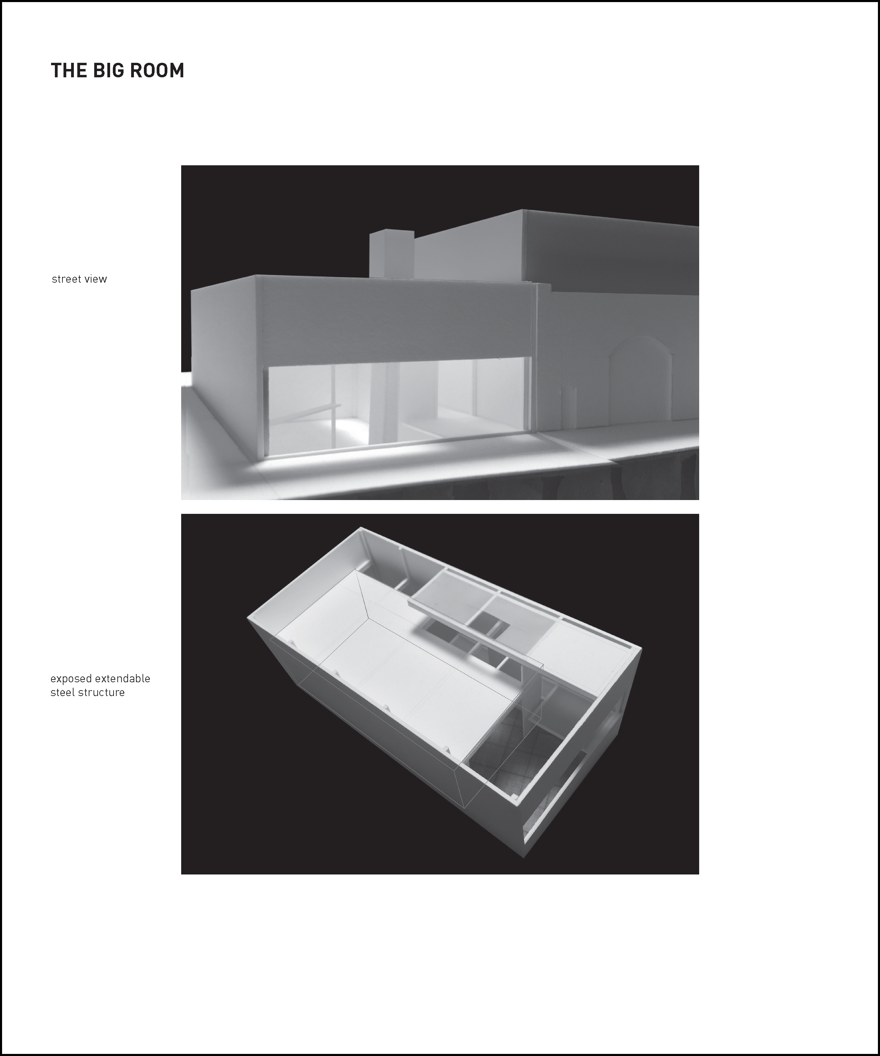
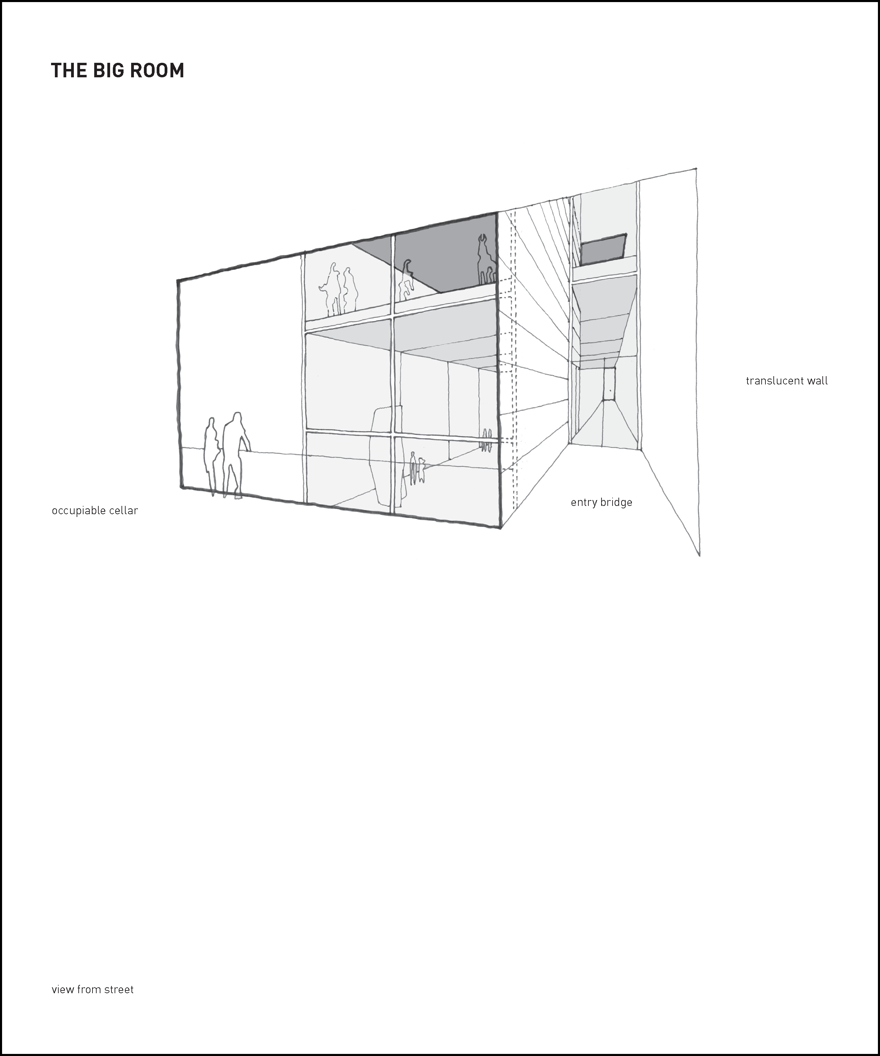
Model






