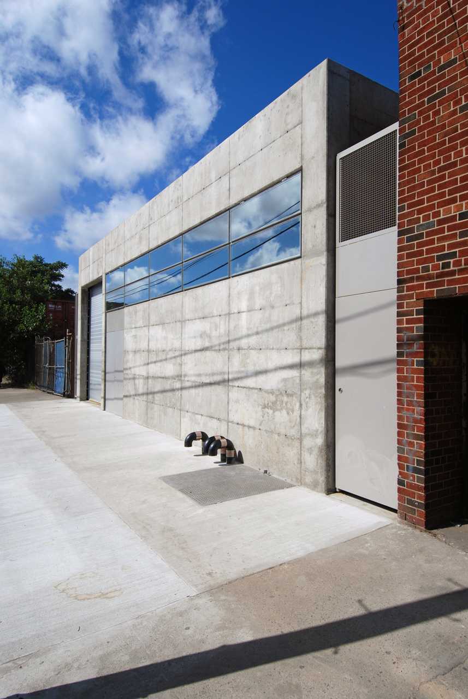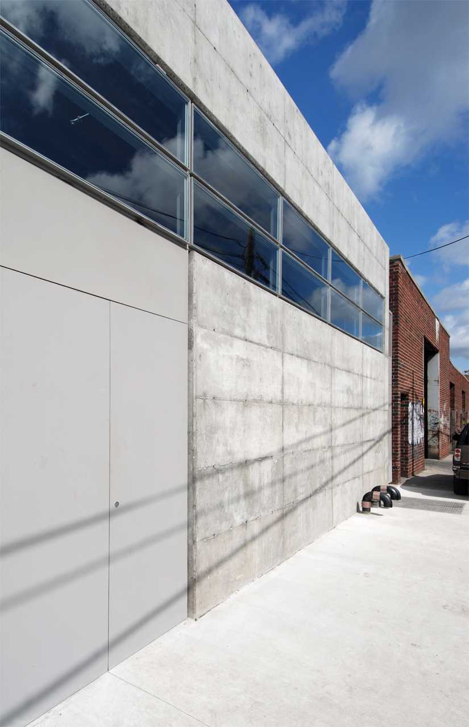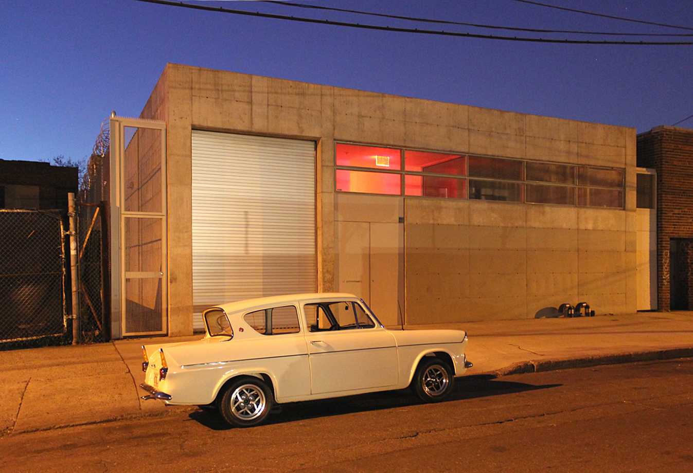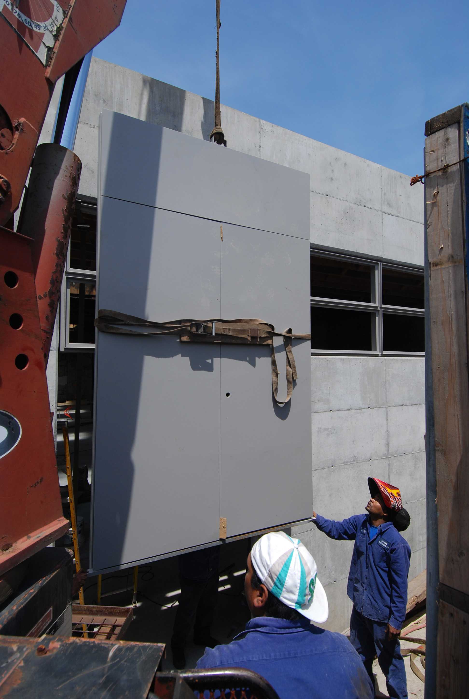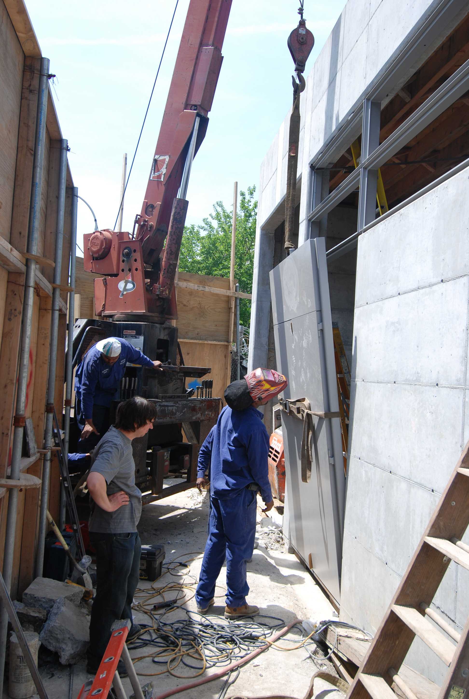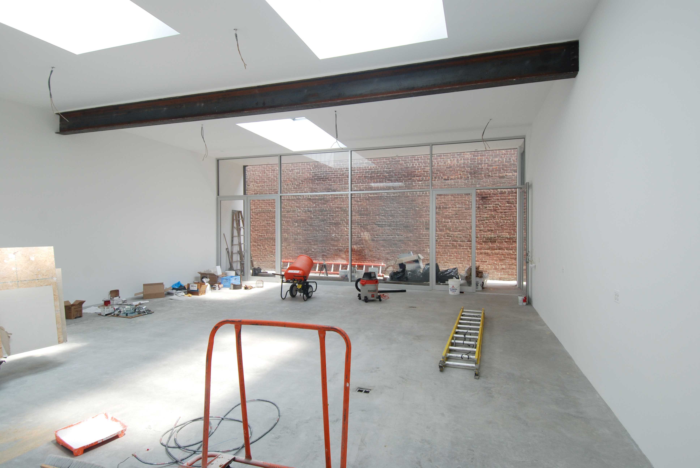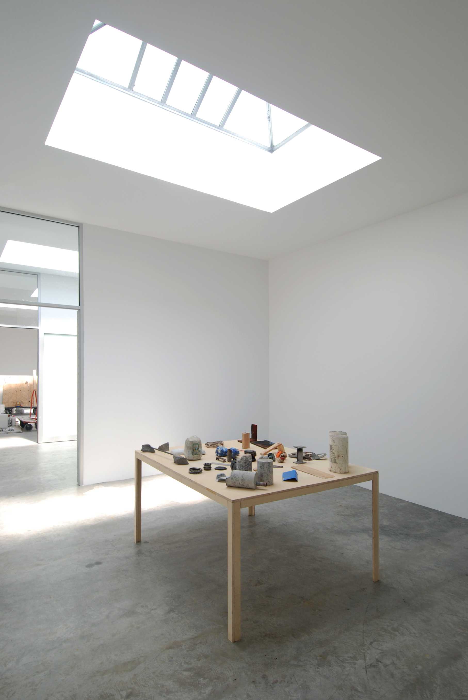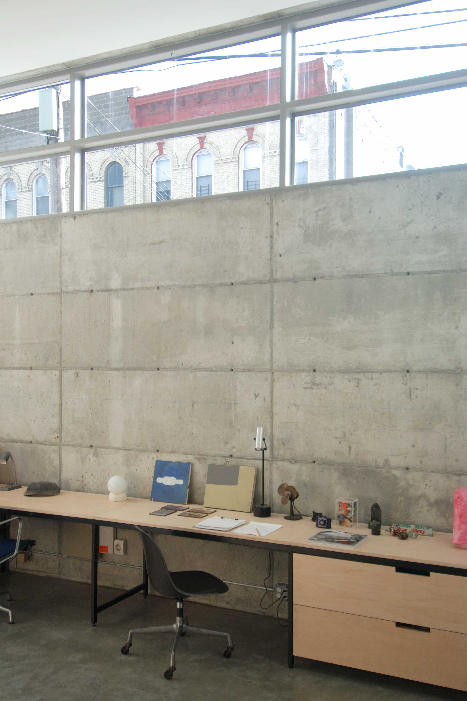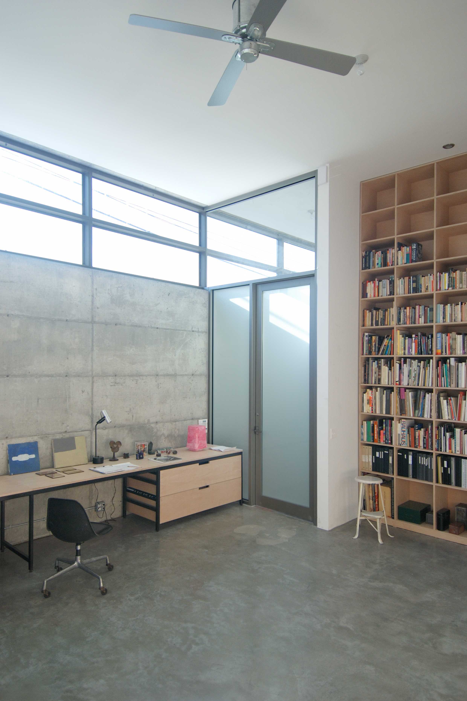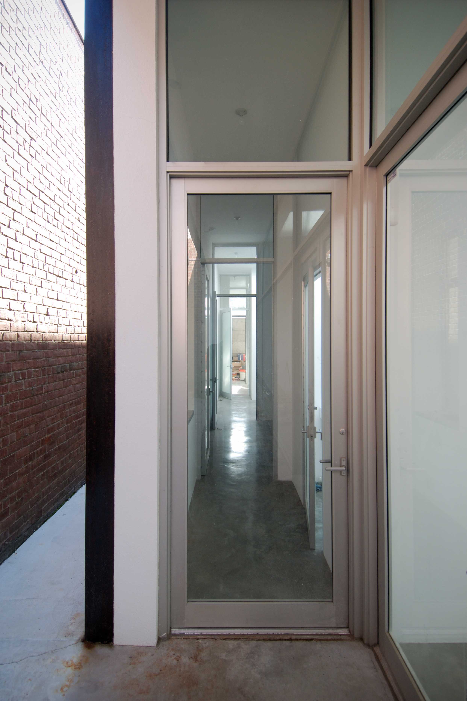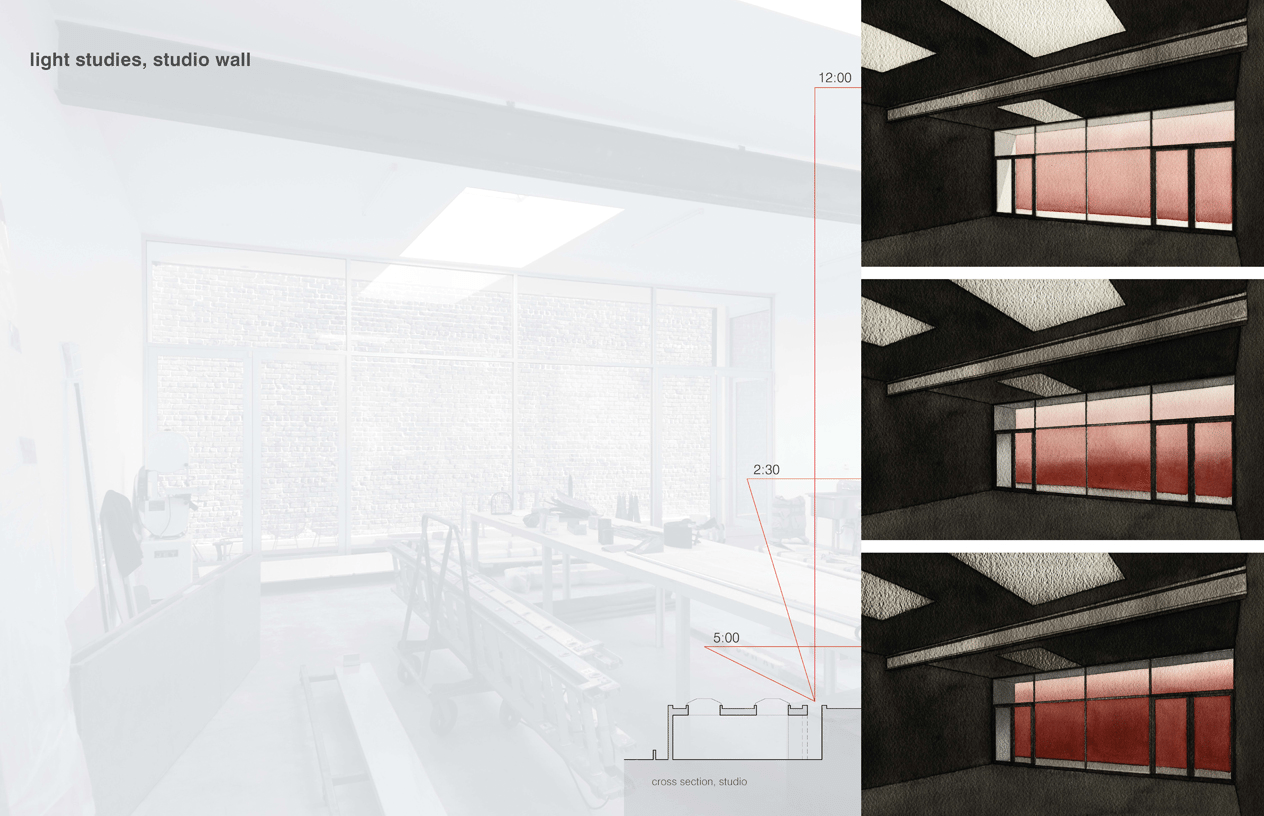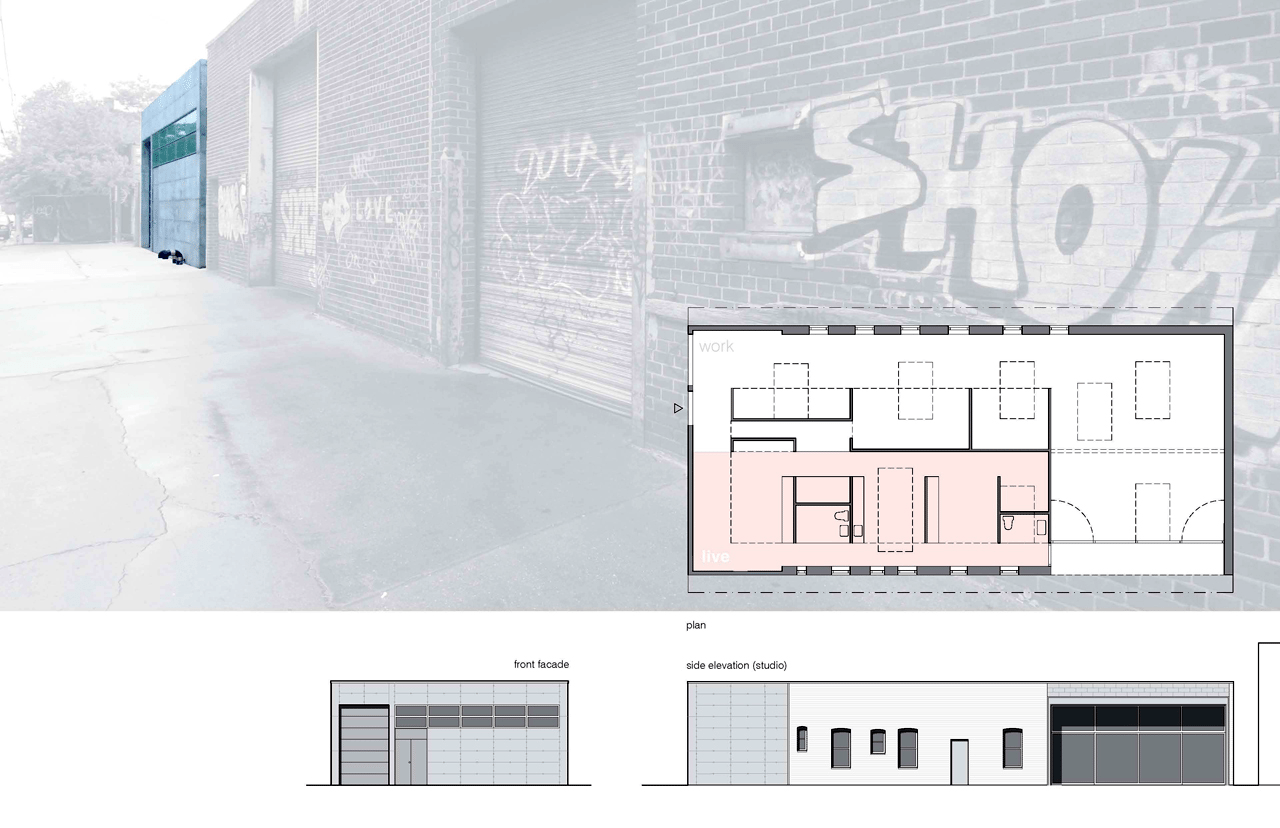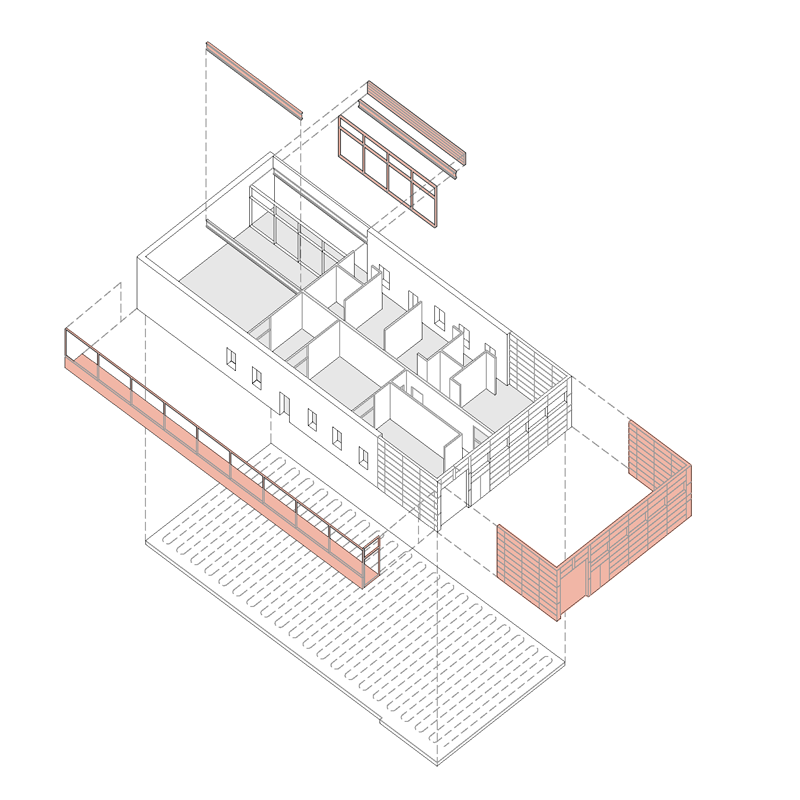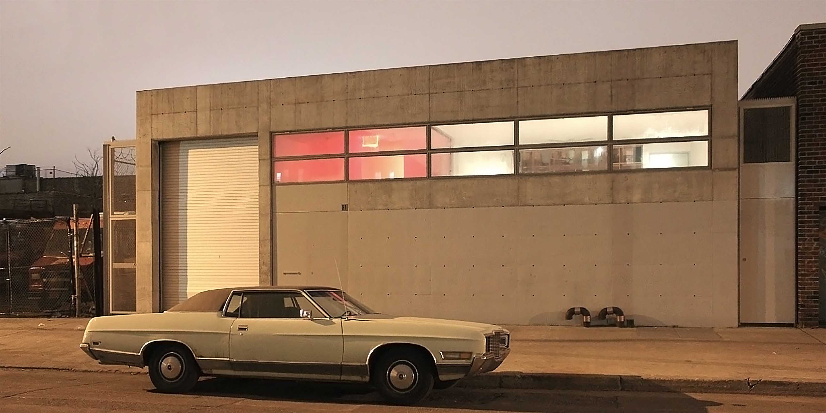
COMPLETED
2010
LOCATION
Bushwick, Brooklyn
CONCEPT
The big room II
PROGRAM
4,500 sf artist’s live/work studio and archive
PUBLICATION
Archdaily, 27 April 2011
Interview on Fixr, 20 December 2010
SCULPTURE STUDIO
A derelict factory in Bushwick was rejuvenated as an artist’s live/work space. The new street elevation—a poured concrete façade—acknowledges the harsh conditions of the neighborhood: a single keyhole allows entry through ¼” plate steel doors. From here the building transforms as one circulates to the rear studio, where a long section of building wall was removed and replaced by a glazed wall, inset to form a sheltered exterior court while extending the studio visually. Sightlines are unbroken over the length of the building, consistent with the generous feel of the original manufacturing space—no interior walls touch the perimeter. The exterior envelope is redeveloped for the highest environmental efficiency, augmenting the radiant floor technology.
